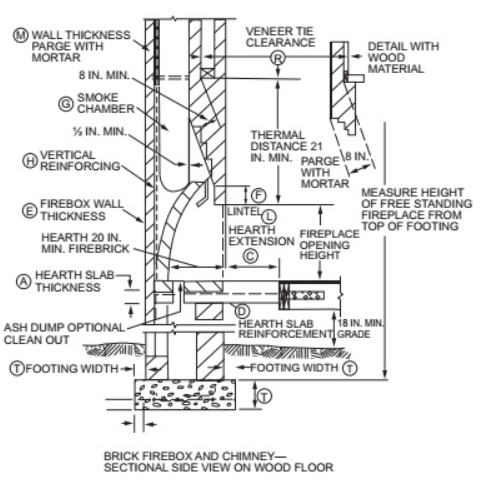by the fire - the code
In the design community, a great fireplace can be at the heart of any design. Understanding the code requirements around fireplaces and their elements prevents costly inefficiencies in your heating and cooling systems, avoids fire hazards and creates an opportunity for a beautiful addition to your home.
In cases where the fireplace location can be selected, the code requirements of a hearth and building material requirements will provide guidance on where to locate your feature. Traditional masonry fireplaces are constructed of non-combustible materials with requirements for sizing of foundations, walls and other elements. Hearths within a fireplace are to be a minimum of 4” thick of concrete or masonry with their extensions extending 16” minimum into the room (even greater at larger openings). These materials and thicknesses provide durability as well as fire protection measures from the heat being generated from within the box. While concrete and masonry are great at protecting against the impacts of fire, the insulative value of a mass material for cold isn’t substantial until it is much thicker. Locating a fireplace on an exterior wall and the noncombustible material requirements creates a direct line for heat to leave your home when the fireplace is not in use and the weather is cold. When thinking about new construction and the location of a traditional masonry fireplace, locating the fireplace centered within the design will help protect from creating a cold bridge to the exterior, increasing the effectiveness of the fireplace and efficiency of your overall home, or business.
This was a major issue with our fireplace since it was unfunctional and the backside of our fireplace was directly open to our breezeway garage. Our fireplace renovation begins in our garage enclosing the space with glass doors at the opening to our yard and repairing the weatherstripping around the existing garage door. Improving these openings gives our home the insulative area needed to slow the heat lost in our winter months.
The 2018 International Residential Code states that the dimensions of a traditional masonry or concrete fireplace should be a minimum of 20 inches deep with a minimum of 4-inch-deep throat. The flue’s cross-sectional area should be equal or greater to any of the elements above the firebox including the throat, damper, and smoke chamber. Dampers, located within 8” of the masonry opening, supported by a noncombustible lintel are to be operated from within the room containing the fireplace. Firebox walls are to be solid masonry, hollow masonry grouted solid, concrete, or stone. From a practical standpoint, firebox kits are available at a variety of price points. Dear Alice, an interior design podcast has an informative episode called “Fireplaces | Material, Mantels, and More” that gives clear information about the different kits and price points of luxury-level fireplaces. Steel fireplace units are also available from a variety of suppliers. Both have their design considerations that take research and planning before purchasing and installing.
Partial detail image collected from ICC Codes 2018 International Residential Code. See full text here.
Whether factory-built, steel unit, or traditional masonry clearances for materials need to be reviewed and considered prior to purchase and installation. Consult with the code sections 1001.11 and 1003.18 to understand these clearances as well as the manufacturer’s product data for the kits or units you may be considering. Our fireplace failed these material clearances by placing a combustible material within 12 inches of the edge of the firebox. The built-ins adjacent to our fireplace are an element that keeps me happy. From organizing and displaying our toddler’s books and toys to featuring holiday decorations or family heirlooms, these shelves became staples of how our family lived in space.
Now one may question: What about a television above the fireplace? We have ours on a bracket mounted externally to the fireplace structure and since our fireplace is inactive, we don’t have a current heat issue. Additionally, designers typically avoid this because room dimensions can cause discomfort for viewers. A wall-mounted TV works well in our space because the depth of our living room and the sunken living room create a theater effect so that our kitchen and dining area can directly see the TV without blocks. When designing the Rector Residence, a residential fireplace appliance was selected that provided the distances and details for mounting televisions above fireplaces. Not having the extra height benefit that my home had, the appliance was located at floor level with a tiled floor covering to prevent the wood floor from warping from the heat. Materials need to be considered on all faces regardless of the fireplace type.
Masonry chimneys should extend 2 feet higher than any portion of the building within 10 feet and not less than 3 feet above the highest point where the chimney passes through the roof(IRC2018). A chimney holds a flue. The flue type specifications will depend on the type of appliance connected to the fireplace. This was the hardest part of the inspection to hear. Our chimney wasn’t designed to direct fumes and smoke out of the house for our fireplace making it unusable.
Size regulations, detailed requirements, and materials for foundations, walls, floors, and adjacent structures are provided in the International Residential Code and International Building Codes. This article is general, and a professional should be consulted regarding your specific design and conditions. Great team members to consult with are architects, interior designers, home and general construction contractors, engineers, and local building code officials.

