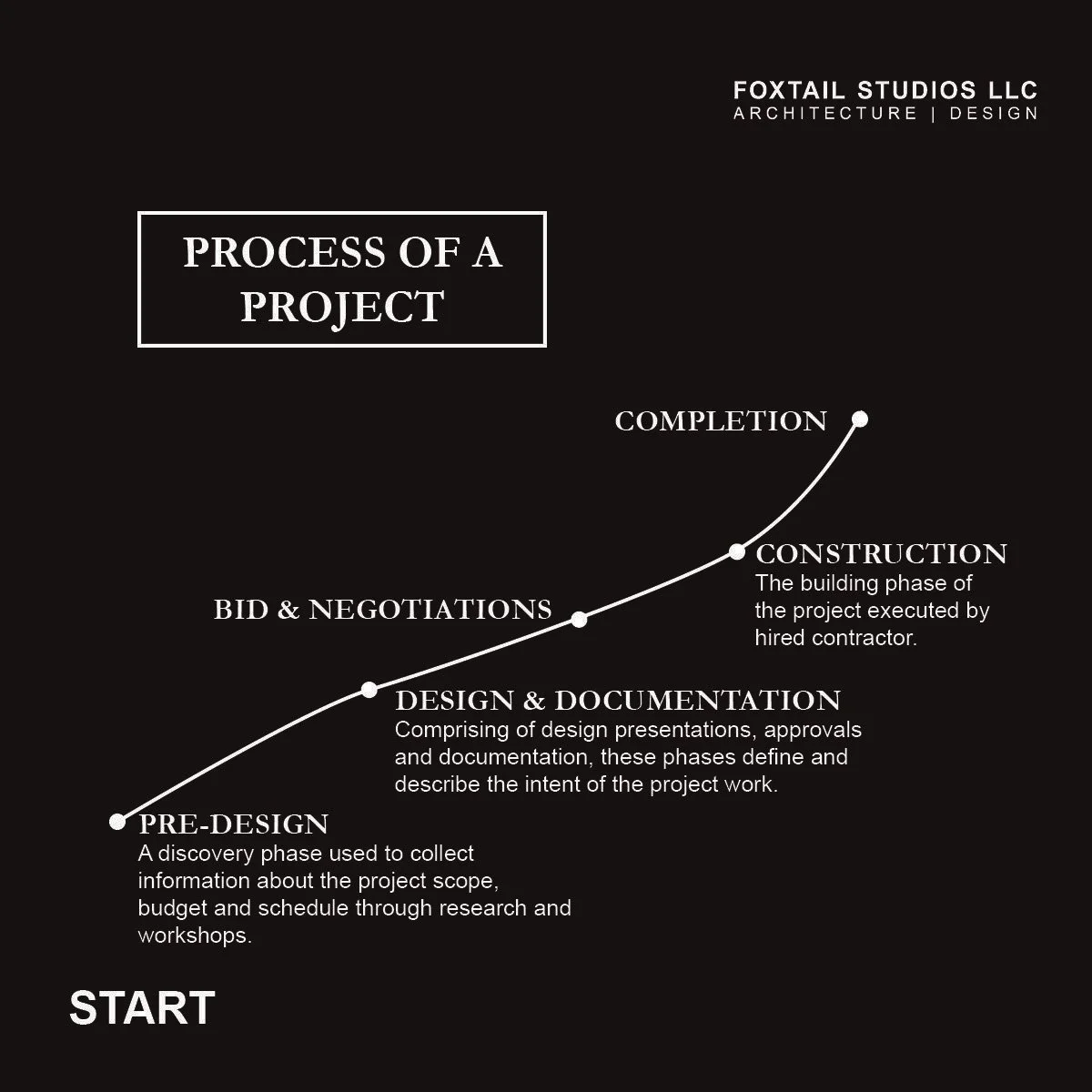the starting point
Whether starting the new year or a new project, starting strong with a clear framework will increase your likelihood of success. Stephen R. Covey’s book, the 7 Habits of Highly Effective People, identifies this habit as Be Proactive. I should’ve known pre-project planning would be my first love in Architecture when my high school’s goal and personal development class was a favorite. In that class, we learned that being proactive is having the foresight to define the results desired and plan the resources required to achieve those results. Today, I see this practice played out in my role as an architect on various project scales. Projects with clear objectives avoid unnecessary scope creep, prioritize resources in the most impactful ways, and result in the best experience for end users.
Our experience and research have resulted in an onboarding process for new projects that guides owners through defining the goals and itemizing the needs required for a successful project while identifying the constraints of the project’s type, location, and size. Through this next series, our goal is to share our framework and educate those interested in starting a new project in the new year.
New construction or existing buildings both begin with an assessment of the existing conditions. Documentation of the existing conditions results in the form of drawings, narrative descriptions, and photographs. An existing condition drawing of a full site, including the hardscape, landscape, and building(s), is called a survey. A surveyor is hired to complete this document and is required for all new construction projects when working with an architect and builder. If modifications are made to the exterior grounds of an existing building, surveys are also beneficial. Surveys will include the property line, structures, utilities, and other features of the site.
As-builts are drawings produced to document the existing conditions of specific buildings or rooms of a new project. Architects, or engineers, complete existing building assessments to review the condition, size, and location of existing architectural elements and structural members. Additional components to include in the initial analysis would be the notation of major system elements: openings, mechanical equipment, electrical panels, and other features.
The origin point is essential to starting a project. The owners, engineers, architects, and contractors should all be aware of the origin point to avoid confusion in laying out future work. Existing conditions should be located from a point of origin and new work referenced from those features. This strategy does not eliminate issues but prevents misalignments between reality and intent when transitioning from design to construction. Planning, design, and documentation leading up to construction are great tools to communicate the systems and intent of the project, but like any map, they always work better when you know where you are.
The starting point is also relevant when it comes to the location and type of project. This starting point will determine the local jurisdictional requirements including code, planning and zoning, preservation, or regulations needed in launching the design work of a project. Knowing the constraints, physical or legal, keeps the project on time in both the design and construction phases streamlining the efforts towards accomplishing your goals.
Happy New Year | 2024 Foxtail Studios LLC Projects


