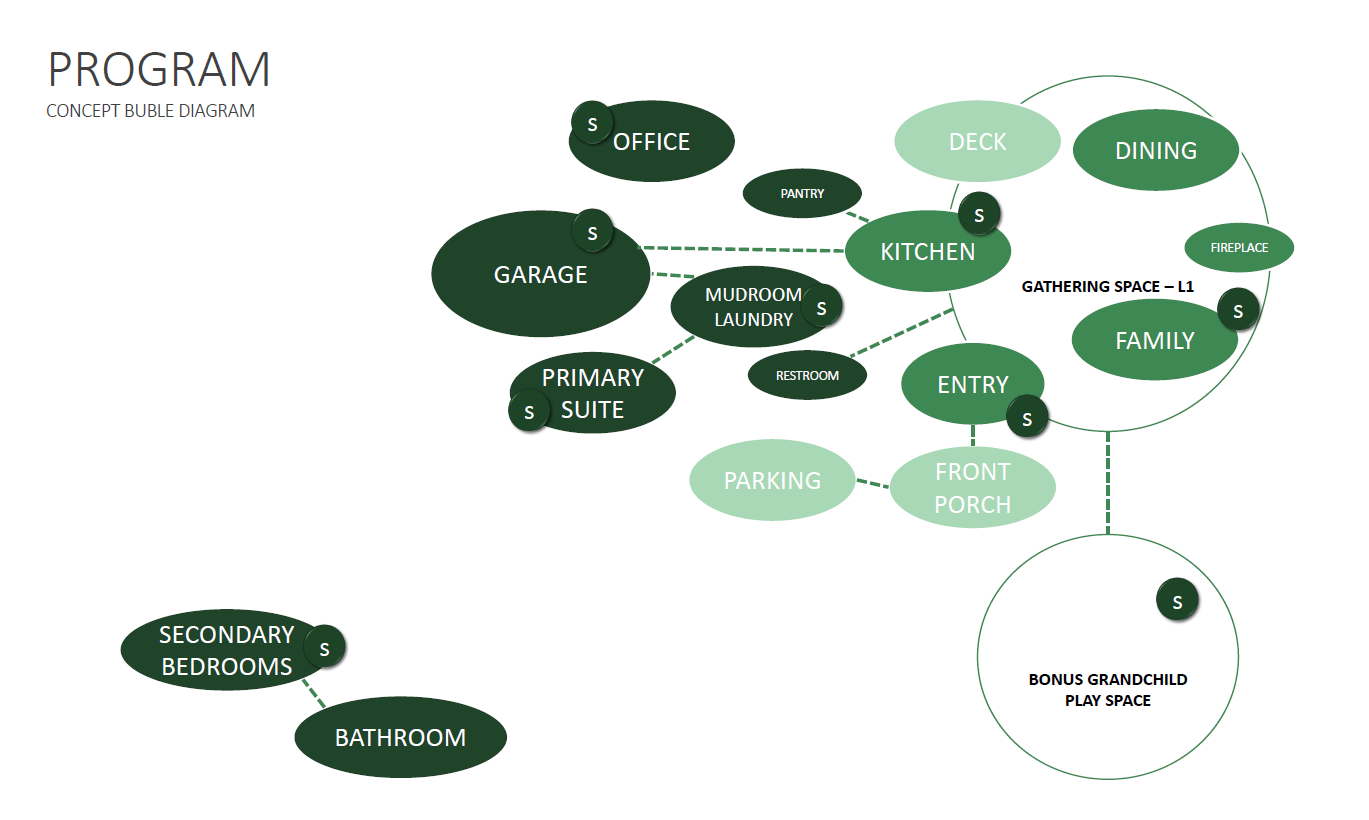the needs
I am a list person. Identifying the needs of a project is an amazing exercise in collecting and grouping information for later analysis. Creating a nested system starting at the largest area is a straightforward way to document this information. It allows the designer to diagram and categorize the information within relative parameters.
Begin the list at the site level. This may just be a building, but your jurisdiction may have parking requirements, or signage needs that will need to be documented and discussed as part of your permit applications.
Site
Office Building
Parking
Outdoor areas (s)
Then, continue to dive into those items already listed. For items that are repeatable or have a known quantity, I list that quantity following the description in paraphyses ‘()’.
Office Building
Reception
Open Office Area
Private Office (4)
Restroom(s)
Conference Room
Media Creation Room
Break Room
MEPT Support Area(s)
Throughout the client onboarding process and pre-design interview process, we discover the specific needs of these spaces as fluid conversations about goals for the work. Additionally, we look through a lens of the necessities required for the work and add those spatial requirements, i.e. if have heating and air you need space for the equipment. Our communication tools are utilized then to document this information in a checklist format for the client for approval and baseline for how our design gets communicated back to our clients.
The next step in the process continues to itemize the needs for the functionality and feel of the space. Does the break room need just a sink and coffee pot or a full kitchen with a double refrigerator? Products, ideas, and concepts that clients have been inspired by or fallen in love with get linked here in this subcategory.
Break Room
Coffee station
Sink with Garbage disposal
Full Refrigerator link product
Full Freezer.
As you follow through this process, you quickly see how the scale of information can be grouped. Relationship matrix, spatial diagram, and other grouping techniques can be used to clearly describe and document the functionality of a space for approval before producing a final product.
Example spatial relationship diagram documenting the relationships between critical program.
I greatly appreciate being able to work with businesses and families in undergoing this process. Our designs are made custom with the priorities of the client in mind. Through our program management services, pre-design goals, facts, concepts, and needs are documented for the approval of major stakeholders and referenced again, and again at critical decision-making stages. Construction is a long process, so being able to have a touchstone to reflect on your purpose is essential.

